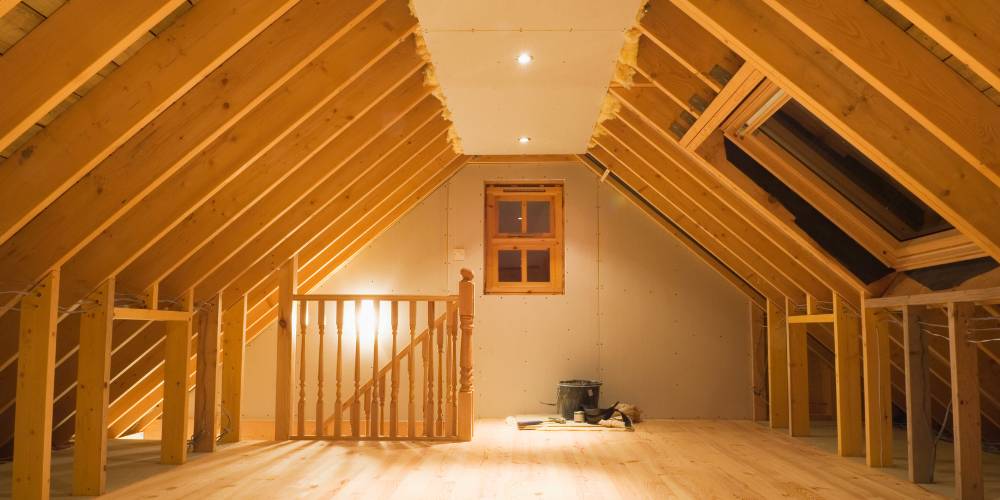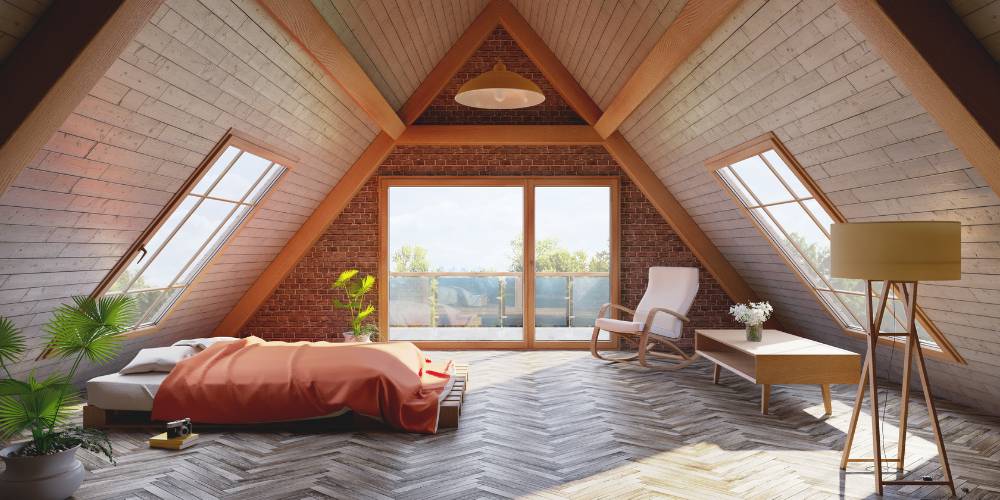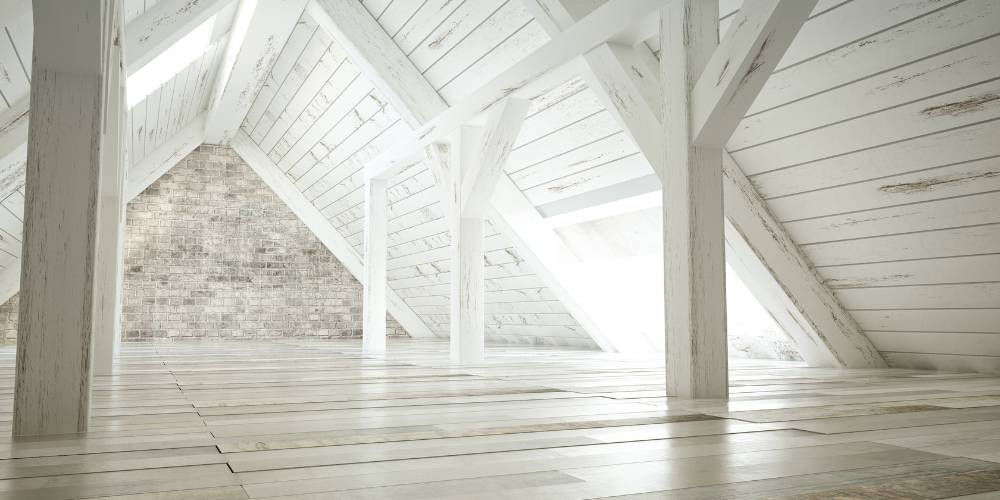In the quest for more living space, homeowners are increasingly turning their gaze upwards. Attic conversions have emerged as a popular solution, offering a unique blend of charm and functionality. By transforming often-overlooked attic spaces into inviting rooms, homeowners can maximize their property value and enhance their quality of life.

What is an Attic Conversion?
An attic conversion involves transforming the space beneath a roof into a habitable room. This might include adding windows, insulation, flooring, and electrical systems. The resulting space can be used for a variety of purposes, such as a bedroom, home office, playroom, or even a luxurious master suite.
Benefits of Attic Conversions:
Increased Living Space: Attics offer valuable square footage that can be customized to suit your needs.
Enhanced Home Value: A well-executed attic conversion can significantly boost your home’s market value.
Energy Efficiency: Proper insulation can improve your home’s energy efficiency and reduce heating and cooling costs.
Unique Character: The sloped ceilings and exposed beams of attics create a distinctive and cozy atmosphere.
Customization: Attics can be designed to fit any lifestyle or aesthetic, from minimalist to traditional.
Design Considerations:
Ceiling Height: Ensure that the ceiling height is sufficient for the intended use of the space.
Ventilation: Adequate ventilation is essential to prevent moisture buildup and maintain a healthy indoor environment.
Natural Light: Skylights or dormer windows can bring in ample natural light and improve the overall feel of the attic.
Structural Integrity: Consult with a structural engineer to ensure that the existing structure can support the added weight of an attic conversion.

The Attic Conversion Process:
Planning and Design: Work with an architect or designer to create a detailed plan for your attic conversion.
Permits: Obtain the necessary permits from your local building department.
Framing: Reinforce the existing framing or add new framing to support the attic floor and walls.
Insulation: Install adequate insulation to improve energy efficiency and soundproofing.
Electrical and Plumbing: Run electrical wiring and plumbing lines to the attic.
Drywall: Install drywall to finish the walls and ceiling.
Finishing Touches: Add flooring, paint, and other finishing touches to complete the space.
Attic conversions offer a practical and stylish way to expand your living space. By carefully considering design elements, structural integrity, and energy efficiency, you can create a beautiful and functional attic retreat that adds value to your home. To learn more about attic construction, click here.


